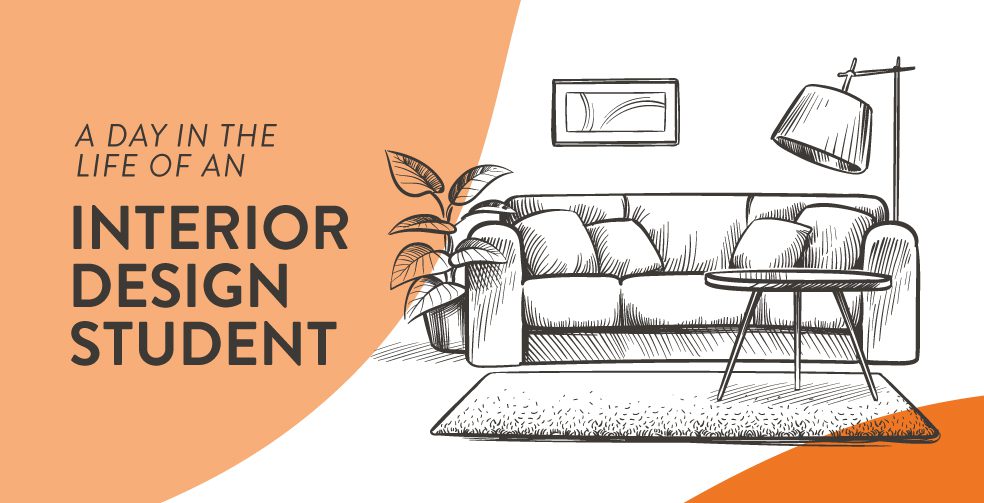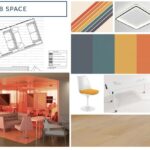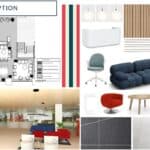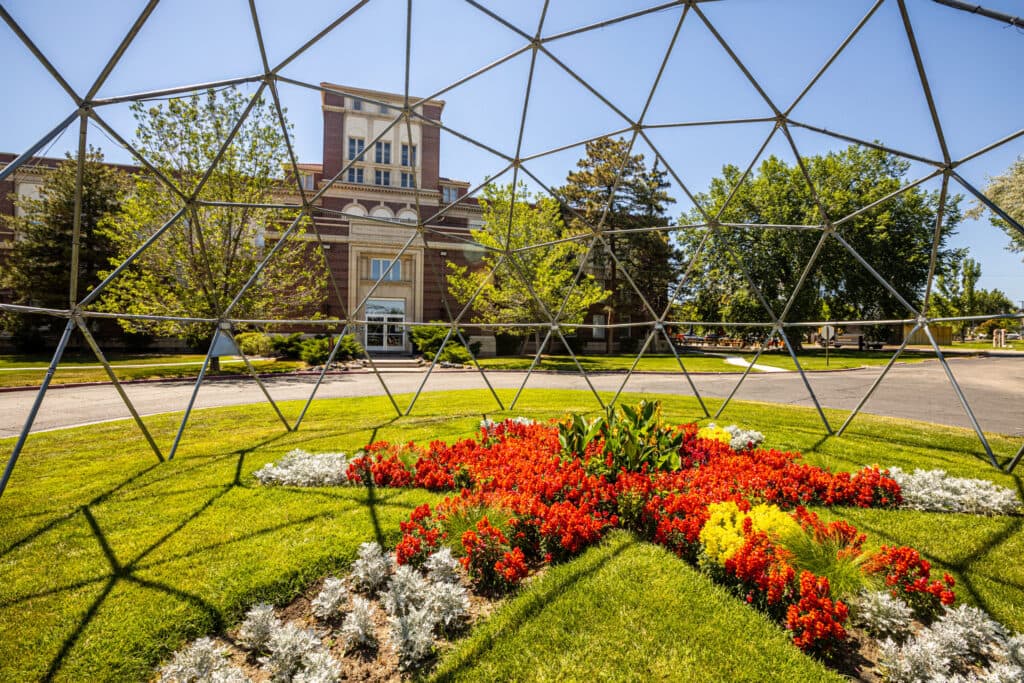For Claire Horrigan, RMCAD interior design student and ASID President, creativity has always been a driving force. “When I was younger, I often found people asking me for advice on interior design, including my parents when renovating their house,” shares Horrigan. However, she didn’t know this was her dream career until her economics degree led her to become a purchasing agent for an interior design firm. There she was introduced to remarkable women business owners who helped confirm her love for design and passion for entrepreneurship.
At that point, Horrigan knew she needed to shift her career. We sat down with Horrigan to talk about her path of becoming a professional interior designer.
What does a normal day look like as an interior design student?
As an on campus student, I typically start my day hearing a lecture from one of our incredible instructors and then move into studio time. I spend a lot of time planning my designs by hand or looking for inspiration, then I move into Revit to create a 3D model. I used to dread using Revit, but since taking a class, it is now my preferred software for every project. Many of our interior design projects last the whole term, so I typically start the term by working on programming and concept design, then move to spatial design, construction drawings, lighting, finish selection, and lastly, renderings.
Describe your favorite interior design project.
My favorite project so far was a sustainable office design where we were given a plan for a two-story office building with a central atrium. I decided to design my office for Levi’s and focused on creating a vibrant, energetic, fashionable and americana inspired design. I used the comfort and style of a pair of jeans as my main design concept, and incorporated many bright finishes while also highlighting Levi’s iconic red. I even designed a denim-inspired booth in the cafe. My plan incorporated casual and flexible work areas as well as tons of greenery and sustainable materials to support productivity and health.
Can you talk about what it means to be a sustainable designer?
Buildings account for 40% of primary energy use in the United States alone. Building materials, construction and renovation also account for huge amounts of greenhouse gas emissions, waste and energy consumption. I believe interior designers, architects and firms have the ability to change this by designing consciously and sustainably. Organizations, like LEED and WELL, help encourage sustainable design through project certifications. I decided to become LEED accredited so I can better design with sustainability in mind.
What advice would you give to students interested in studying interior design?
Interior design is a fascinating field, as it is both technical and creative, but like many artistic career paths, it can sometimes lead to creative burnout. To help, I suggest students try to stay inspired by keeping their eyes out for design inspiration all around them. For me, I like to visit new locations, like a new restaurant, museum or even a commercial building to take note of ceiling designs, furnishings, color schemes, acoustics or lighting design. I also encourage students to look for new inspiration by being creative through another medium, like painting, or even looking at other designer’s work. I think changing one’s perspective can reignite creativity.
To learn more about interior design at RMCAD, check out our online and on campus programs. We also recommend reading the 3 Fundamentals Every Interior Designer Should Know.




